Cadeosys Inc has risen to the top of the Architectural BIM Outsourcing Services company in the USA. We provide top-notch CAD, BIM, and MEP services. We make your designs stand out from the crowd with our CAD and BIM services.
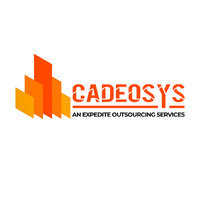
Cadeosys inc
Now OPEN Normal ($10 - $30)
种类
99 Wall Street, NY, 10005, USA
停车:
标出
营业时间
| 周一 | 09:00 – 20:00 | 周六 | 关闭 |
|---|---|---|---|
| 周二 | 09:00 – 20:00 | 周日 | 关闭 |
| 周三 | 09:00 – 20:00 | ||
| 周四 | 09:00 – 20:00 | ||
| 周五 | 09:00 – 20:00 |
有关我们 Cadeosys inc
任务
Our main goal is to make sure 100% client satisfaction.
公司描述
Cadeosys is one of the best and moderately priced Autocad designing and drafting service providers which is the best outsourcing company. We offer all engineering services such as Architectural, Mechanical, Electrical services. Our major services are AEC Services, MEP Outsourcing, CAD Outsourcing, BIM services, Architectural Services, HVAC, Revit, Structural services and Point Cloud services. Also, we deliver 2D drafting and 3D modeling services. The company was founded in the year 2009 and its services are available in countries such as Australia, Germany, Ireland, Spain, Norway, the United Kingdom, and Italy, among others.
成立
2009
产品
* DESIGN DRAFTING SERVICES
We have an expert team of Engineers with substantial international and local design experience in Architecture, Structure, MEP design & drafting services for new construction and renovations, as well as upgrades to current design services.
* BIM OUTSOURCING SERVICES
Building Information Modeling (BIM) is a reliable digital model of a building that may be used to make design decisions, produce high-quality construction documentation, plan construction, predict performance, and estimate costs.
* MEP Services | MEP Consultancy(CONSULTANCY DRAWING)
We prepare design services and drafting services connected to drawings in a consultancy organisation as part of MEP Services. This is where an Architect's design with a client's interest goes, and we support every stage from concept drawing to schematic drawing to design drawing stage to tender stage.
* CAD CONVERSION
In all sectors, CAD conversion in 2D and 3D is available (Architectural, Structural, Mechanical, Electrical etc ). We'll create detailed drawings utilising Standard Layers (AIA or Customized), Dimensions, Attribute Blocks, Templates, and more.
* REVIT CONVERSION
Revit is designed specifically for building information modelling (BIM) across whole engineering communities, including architectural design, mechanical, electrical, and structural engineering and construction.
* SHEET METAL SHOP DRAWING
Ducting sheet metal shop drawings will also be completely documented with appropriate tags, annotation, duct diameters and measurements from grid or columns, as per SMACNA requirements.
* ARCHITECTURAL | STRUCTURAL CAD & BIM SERVICES
We model BIM Revit models (Building Information Models) for a variety of architectural projects using Autodesk AutoCAD | Revit Architecture. Revit offers a variety of improved benefits as parametric modelling to give precision and better control to the design stage of all projects.
* ELECTRICAL DESIGN, DRAFTING &
We have an expert team of Engineers with substantial international and local design experience in Architecture, Structure, MEP design & drafting services for new construction and renovations, as well as upgrades to current design services.
* BIM OUTSOURCING SERVICES
Building Information Modeling (BIM) is a reliable digital model of a building that may be used to make design decisions, produce high-quality construction documentation, plan construction, predict performance, and estimate costs.
* MEP Services | MEP Consultancy(CONSULTANCY DRAWING)
We prepare design services and drafting services connected to drawings in a consultancy organisation as part of MEP Services. This is where an Architect's design with a client's interest goes, and we support every stage from concept drawing to schematic drawing to design drawing stage to tender stage.
* CAD CONVERSION
In all sectors, CAD conversion in 2D and 3D is available (Architectural, Structural, Mechanical, Electrical etc ). We'll create detailed drawings utilising Standard Layers (AIA or Customized), Dimensions, Attribute Blocks, Templates, and more.
* REVIT CONVERSION
Revit is designed specifically for building information modelling (BIM) across whole engineering communities, including architectural design, mechanical, electrical, and structural engineering and construction.
* SHEET METAL SHOP DRAWING
Ducting sheet metal shop drawings will also be completely documented with appropriate tags, annotation, duct diameters and measurements from grid or columns, as per SMACNA requirements.
* ARCHITECTURAL | STRUCTURAL CAD & BIM SERVICES
We model BIM Revit models (Building Information Models) for a variety of architectural projects using Autodesk AutoCAD | Revit Architecture. Revit offers a variety of improved benefits as parametric modelling to give precision and better control to the design stage of all projects.
* ELECTRICAL DESIGN, DRAFTING &
生意 New York, 美国
汽车经销商 90 软件公司 85 网络开发 55 珠宝手表公司 45 信息技术公司 44Similar places nearby
-
0.14 km
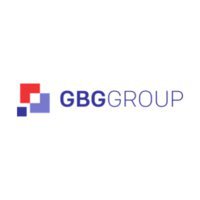
GBG Group
32 Old Slip, Floor 10
工程服务, 结构工程师 -
1.33 km
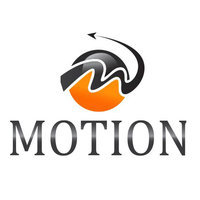
3D Motion Studio
New York (NY), United States
建筑设计师 -
1.33 km

Sullivan Engineering, LLC
134 W 29th St, 3rd Floor, New York, NY, 10001, USA
工程服务 -
1.33 km

IQ Infotech
New York (NY), United States
建筑设计师 -
3.79 km

Riviera Partners
154 W 14th St, New York, 10011, United States
工程服务 -
4.51 km
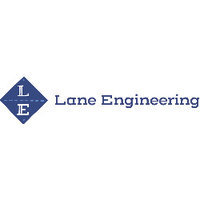
Lane Engineering Consulting, P.C.
255 W 22nd St
工程服务 -
5.13 km
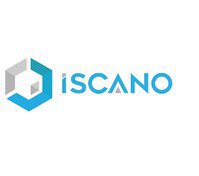
iScano New York City
223 E 28th St Apartment 4RW, New York, NY 10016
工程服务 -
6.49 km
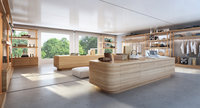
SuperCheap3D
1560 Broadway, STE 1111, New York, NY 10036
建筑设计师 -
7.08 km
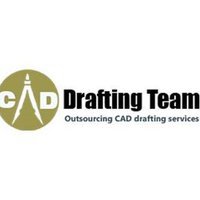
Caddraftingteam
CAD Drafting Services, 1335 6th ave, New York, 10019, United States
建筑设计师 -
10.9 km
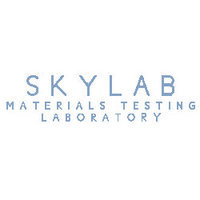
Skylab Materials and Testing
31-15 14th Street
工程服务 -
11.38 km
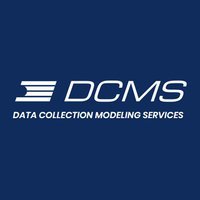
DCMS Network Brooklyn
620 Wilson Ave PMB 232, Brooklyn, NY 11207
工程服务 -
12.01 km

Robert Cane Architect
536 West 111th Street, #53
建筑设计师 -
32.1 km
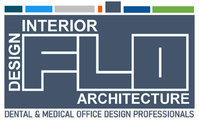
DezingFLO
PO BOX 74
建筑设计师, 室内设计师 -
34.1 km
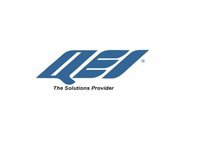
QEI, LLC
45 Fadem Rd, Springfield, 07081, United States
工程服务 -
35.53 km
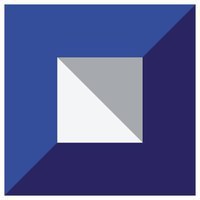
Ri Group
238 Oak Tree Road Tappan, NY 10983
室内设计师, 建筑设计师, 工商业 -
36.72 km
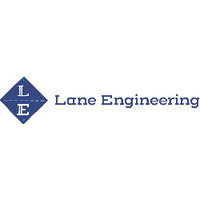
Lane Engineering Consulting, P.C.
1340 Rt 36 Suite 10
工程服务 -
38.6 km

Pillori Associates, P.A.
71 Route 35, Laurence Harbor, NJ
工程服务 -
45.23 km
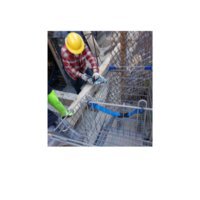
Structures & Inspections Engineering, PC
16 Post Ln N Ste 1
工程服务 -
45.54 km
Adept, Inc.
76 Robinson Avenue
工程服务 -
51.04 km
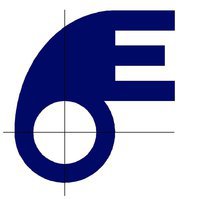
Oliver Engineering, P.C.
188 North Main Street, Port Chester, New York, 10573
工程服务
Advertise with Yellow.Place!
Don’t miss a chance to attract more people to your location!
Submit your free listing